A 166 m² flat in a luxury 5-room villa with private garden in Le Mont-sur-Lausanne.
Ideally situated in the charming village of Le Mont-sur-Lausanne. Full information at: www.lemontsurlausanne.ch
Infrastructure and facilities
- Accessibility: 5 minutes by car from the main roads Lausanne - Geneva - Montreux - Neuchâtel (city of Lausanne: 3 minutes)
- Public transport: bus - postal bus to reach the centre of Lausanne in no time
- Nearby schools : lemontsurlausanne.ch
- Nearest shops: Coop and Migros
- Restaurants : guide.michelin.com / www.gaultmillau.ch / www.thefork.ch / www.fr.tripadvisor.ch / www.google.ch
Information about the flat
- Advance sale
- One flat
- Individual entrance
- One lot: 4.5 pcs of 166 m².
- Large living room
- Master suite (with dressing room and bathroom): 1
- Number of bedrooms: 2
- Bathrooms : 2
- Guest WC: 1
- Large ground-floor garden
- Balcony
- Fully fitted kitchen
- Fireplace
- Utility room with washing column
- Private cellar
- Two parking spaces (charging points can be installed)
- Solar and photovoltaic panels on the entire south-facing roof
- Recovery and use of rainwater via a water tank for the WC and outdoors
- Underfloor cooling system
- Central hoover
- Alarm system
- Gate with intercom and video doorphone
- Automatic watering system
- Robot mower
- Optional swimming pool and/or jacuzzi, please ask for an estimate


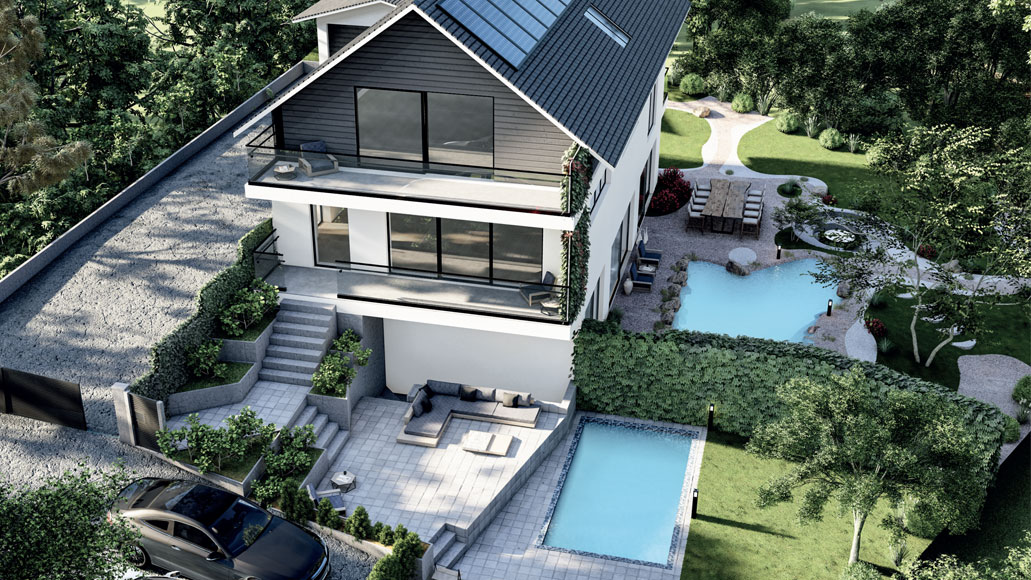
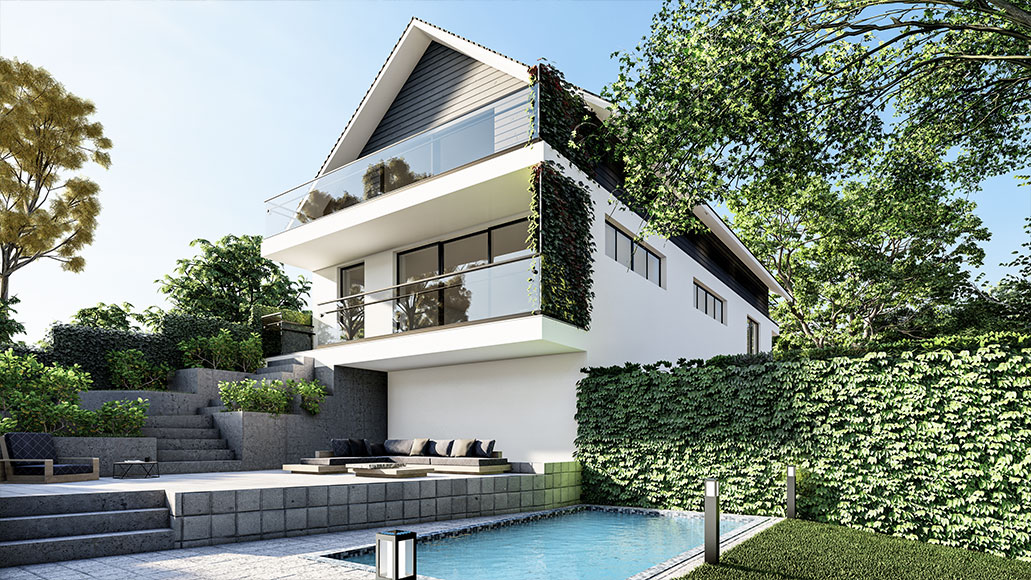
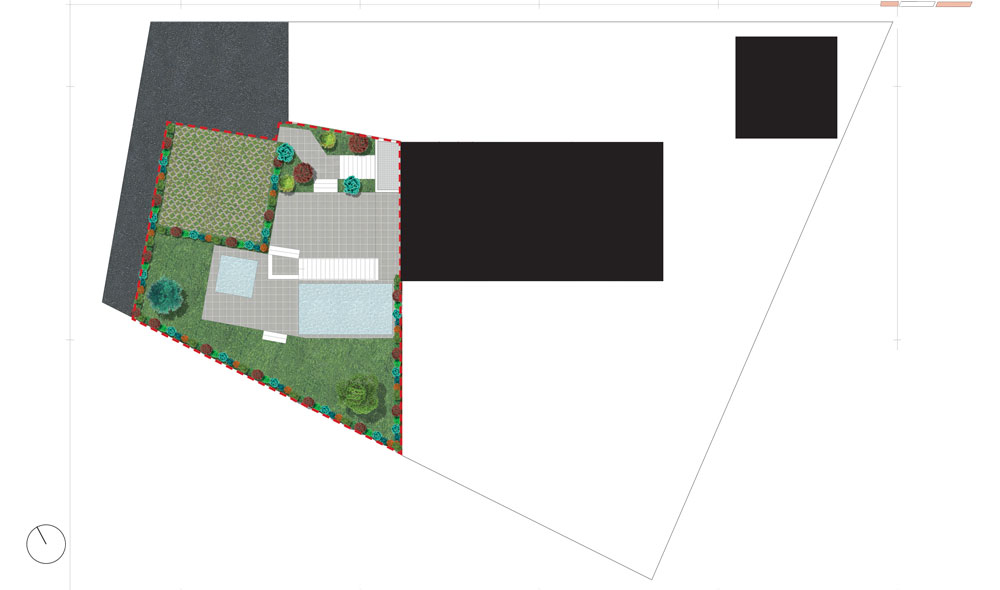
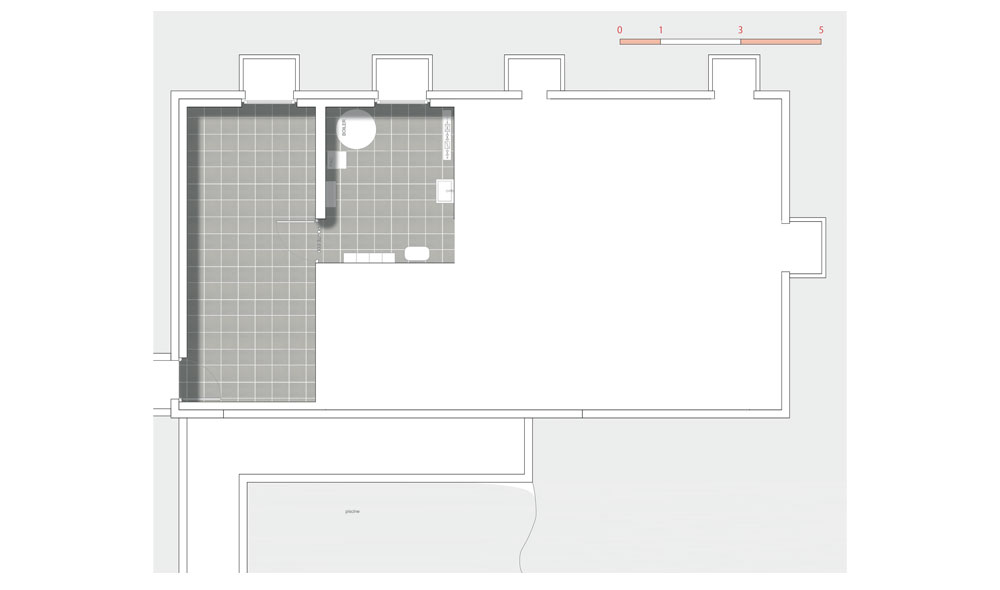
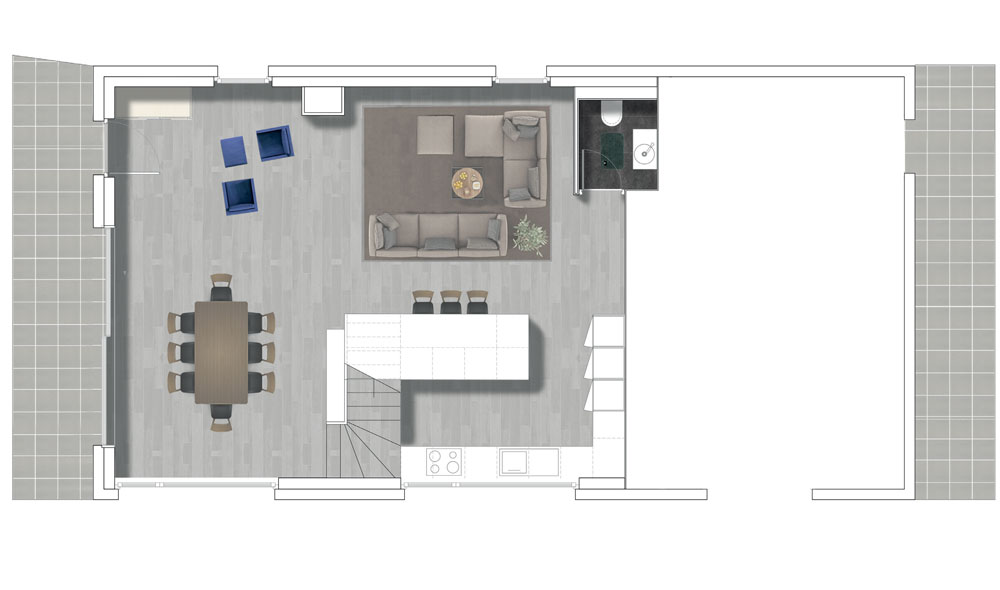
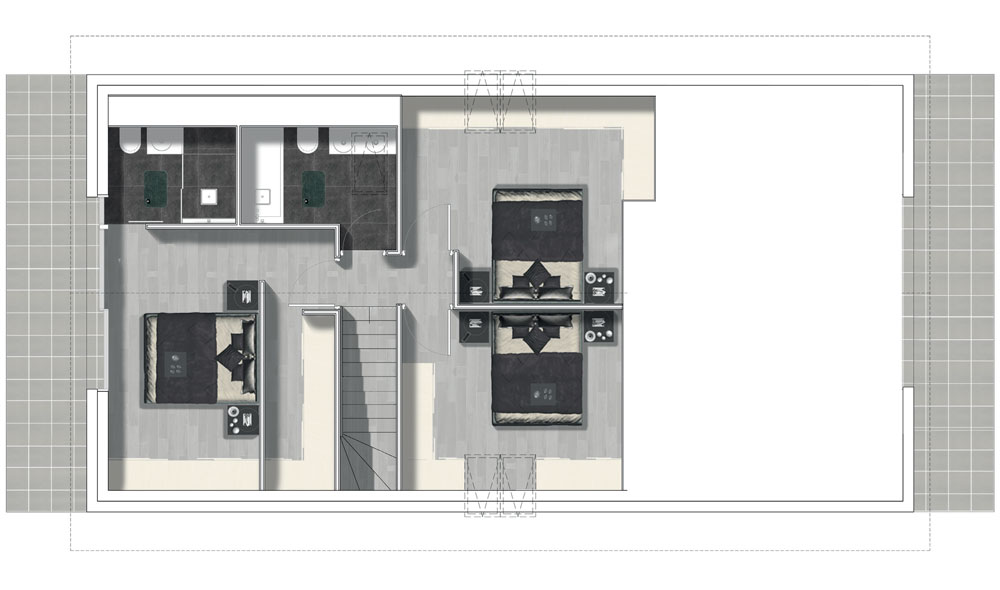
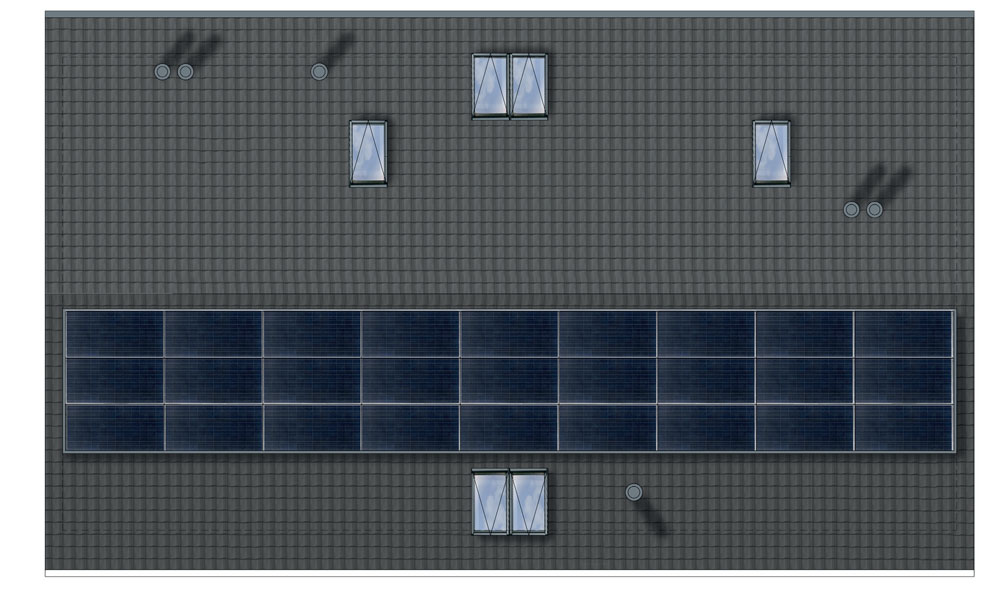
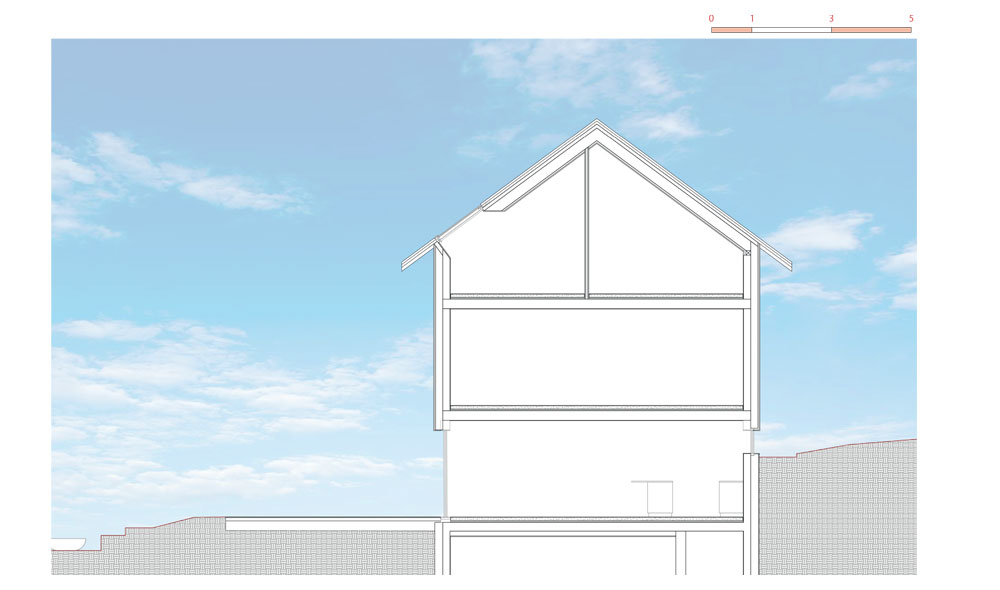
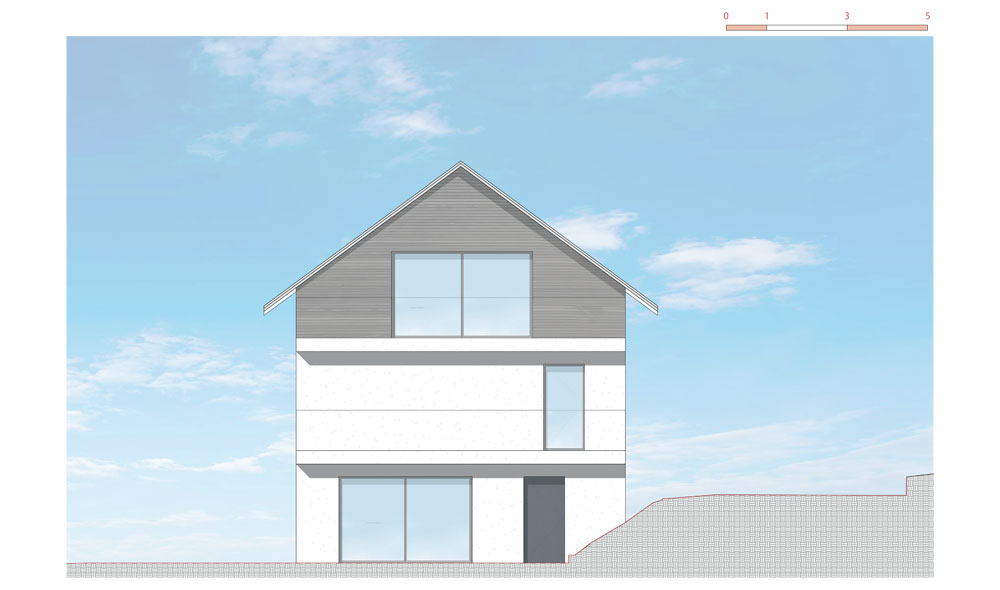
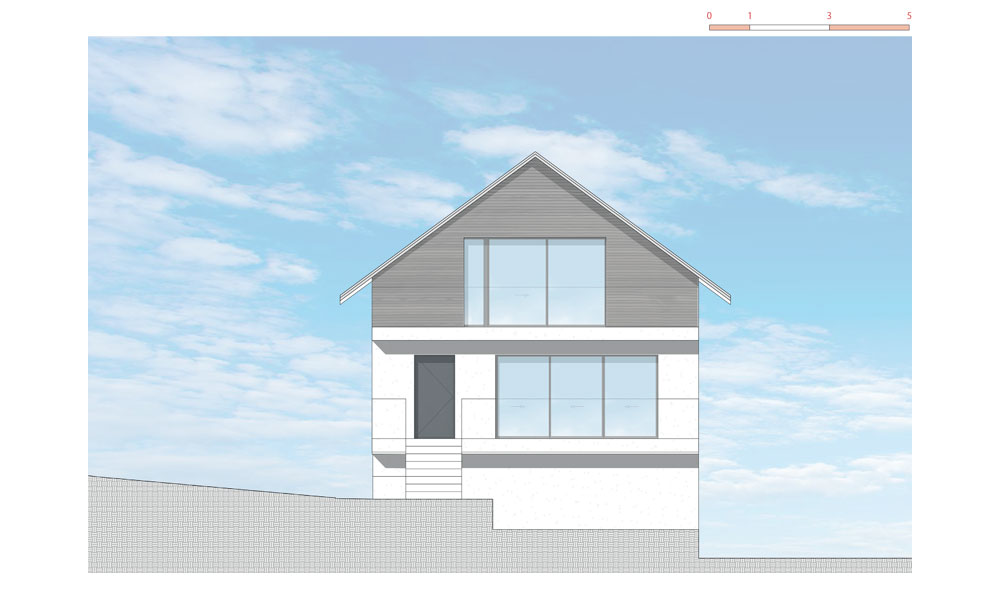
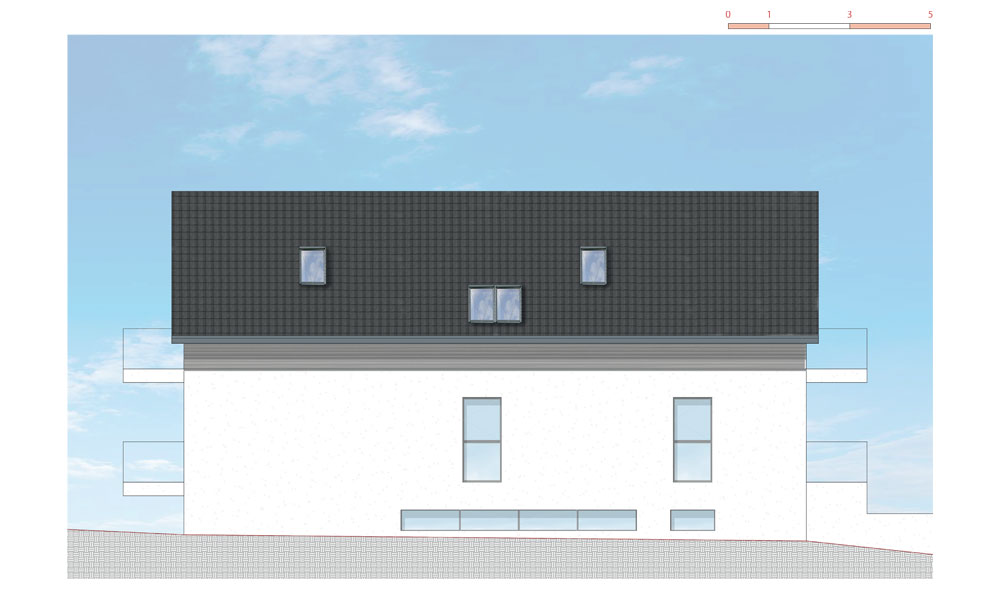
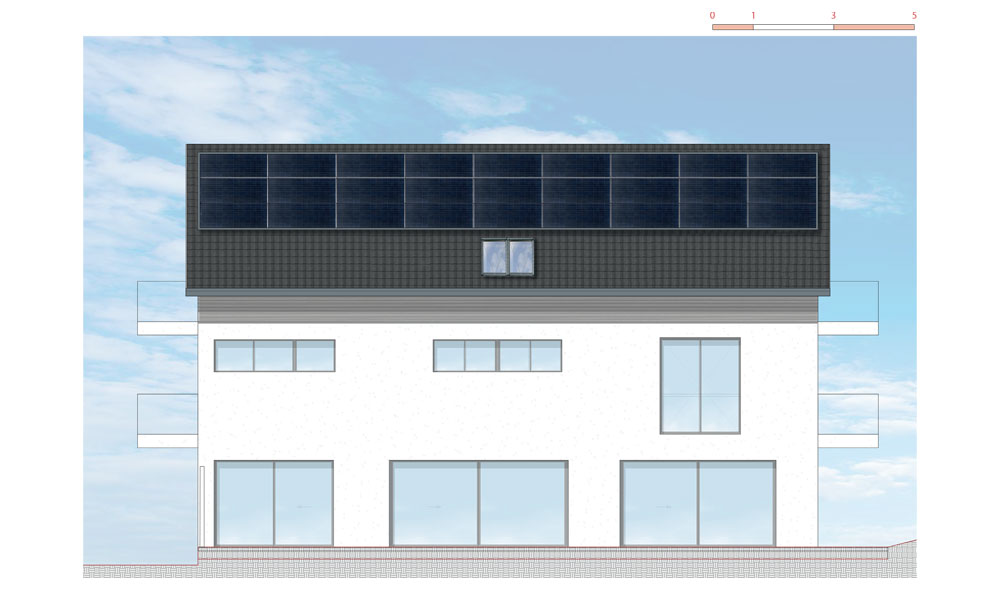
Sorry, the comment form is closed at this time.