Nestled in the heart of Villars-le-Terroir, just 25 minutes from Lausanne and 3 minutes from Échallens, Résidence du Parc is a converted character building surrounded by lush green grounds. Each flat has a private balcony or terrace, and residents have access to more than 1,100 m² of shared gardens, with a peaceful pond, a semi-open shed for gatherings, and barbecue areas surrounded by century-old trees. The plot is secured by a gate with intercom, guaranteeing peace and privacy in this unique setting.
Infrastructure and facilities
- Accessibility: 20 minutes by car from the Lausanne - Geneva - Montreux - Neuchâtel main roads (city of Lausanne: 30 minutes)
- Public transport: served by bus route 670, linking Yverdon and Echallens. In Echallens LEB runs frequently to Lausanne.
- Nearby schools: https://www.villars-le-terroir.ch/
- Nearby shops: Coop and Migros (4 min)
Batch 4
This attic flat offers a net floor area of 100 m². It is laid out over 2 levels, with 2 bedrooms, 1 bathroom, 1 guest WC and a kitchen opening onto the dining room and living room. It has a 6 m² winter garden and a fireplace for warm, peaceful moments. In addition, residents enjoy privileged access to the residence's communal grounds, with carefully landscaped gardens and a peaceful pond. This shared space is a real asset, providing an ideal natural setting for relaxing or getting together.
A seat can be purchased in addition - a rare opportunity to combine comfort, practicality and economy.
- Outside space, priced at CHF 15,000.
- Covered parking space, priced at CHF 25,000.
Discover a secure and advantageous sales formula: the purchase of your future home is carried out on a forward basis, which means that you only pay a deposit of 10 % to the notary when you sign the contract. The balance of the price is only paid on delivery, and the amount is fully guaranteed from the outset - so you're protected against any fluctuations or unforeseen circumstances relating to construction.
Buy off-plan, with the freedom to personalise: when you buy your flat off-plan, not only do you benefit from a new property that meets the latest standards, you also have the option of choosing finishes to suit your tastes, within the limits of the options on offer. It's a unique opportunity to design a space that's just like you, by starting to work on details such as floor coverings, colours and certain interior features today.
Buying direct from the developer: this development is sold without intermediaries - you deal directly with Platinum Promotion SA, the developer. This means no agency fees or brokerage commissions, which means substantial savings for you and direct contact with your main contact. This is an invaluable asset for optimising your budget and investing in complete confidence, at the right price.
Design-phase project
- Advance sale
- Finishes as specified by the lessee
- One flat
- Private entrances
- One batch: 3.5 pcs of 100 m² each
- Large living room
- Number of bedrooms: 2
- Bathroom : 1
- Winter garden: 6 m².
- Large shared garden: on the ground floor
- Fully fitted kitchen
- Possibility of a second outdoor or covered parking space (price not included)
- Solar panels


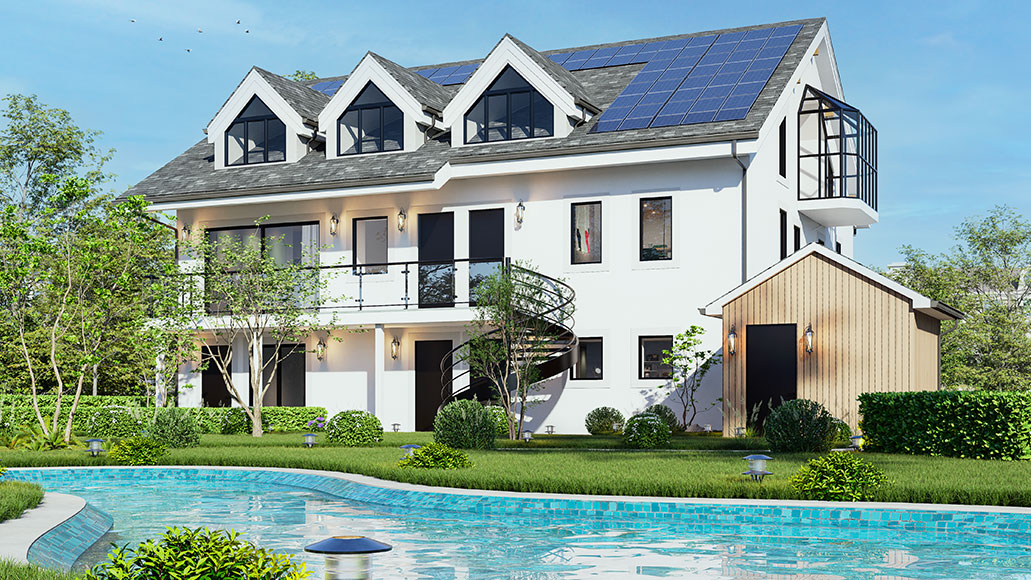
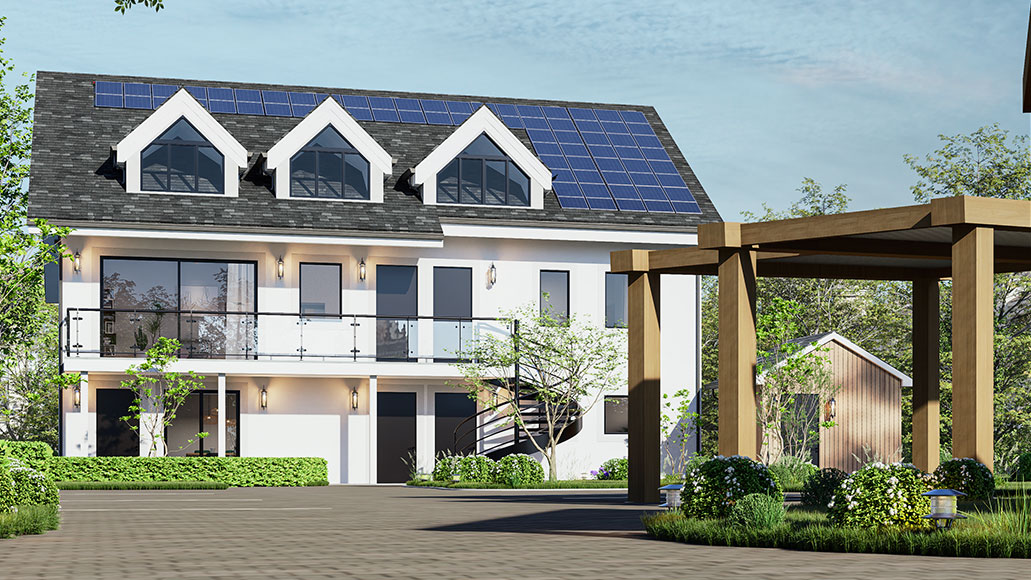
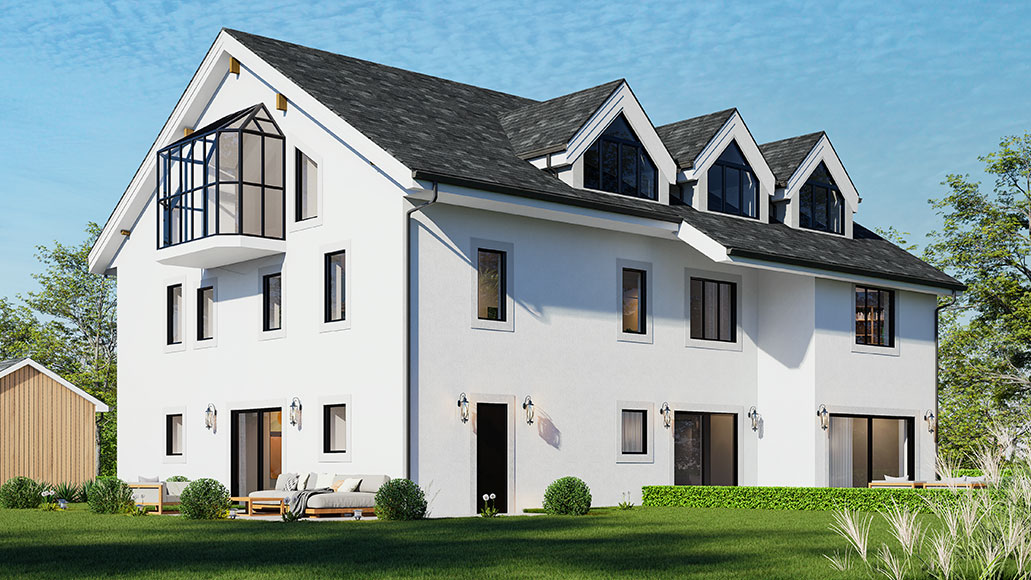
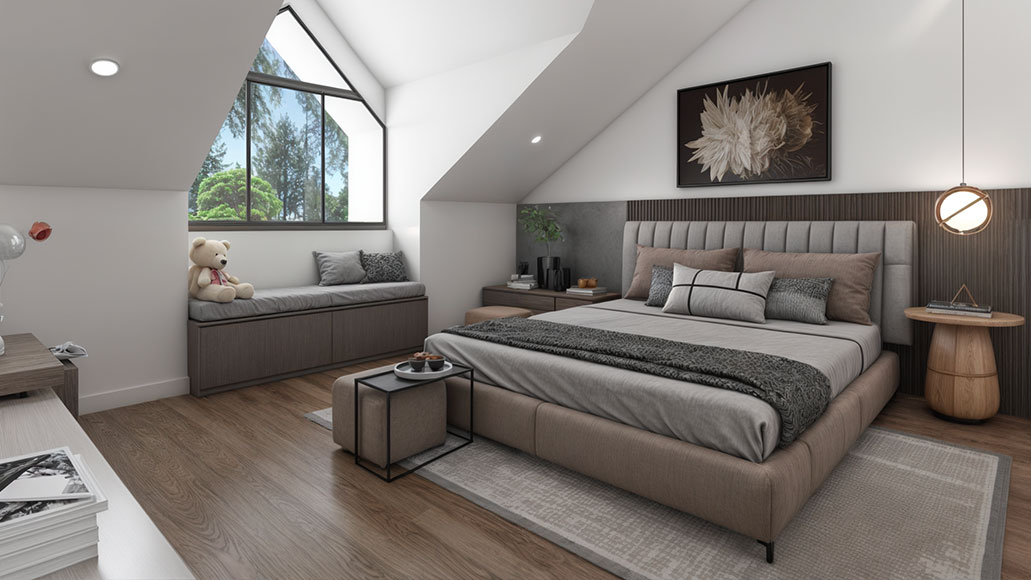
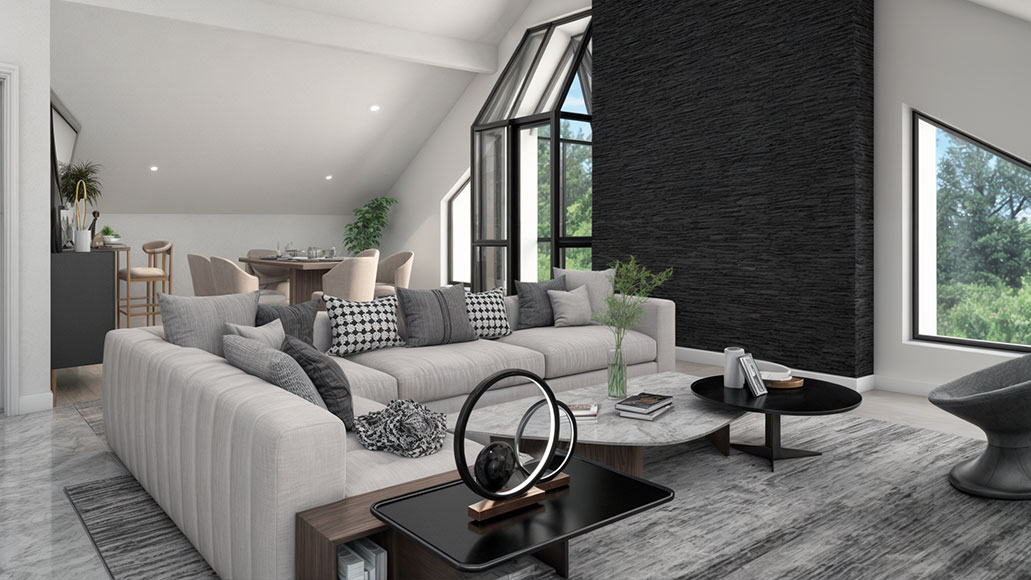
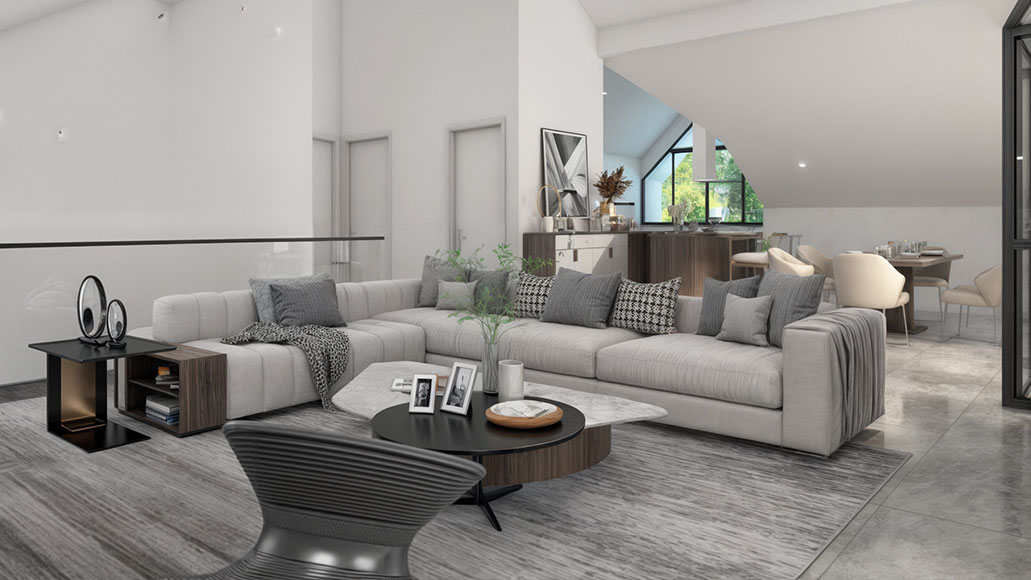
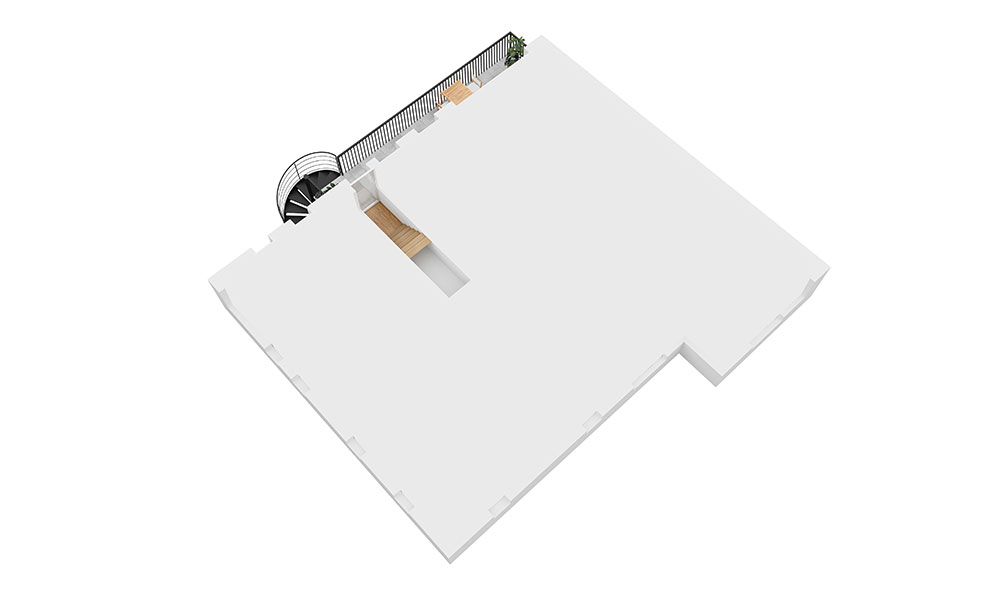
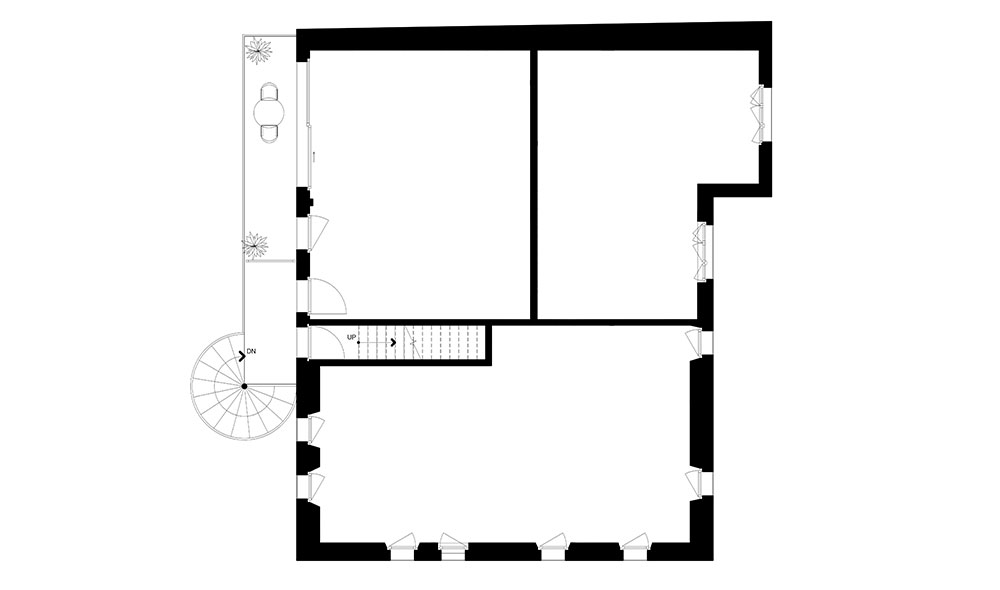
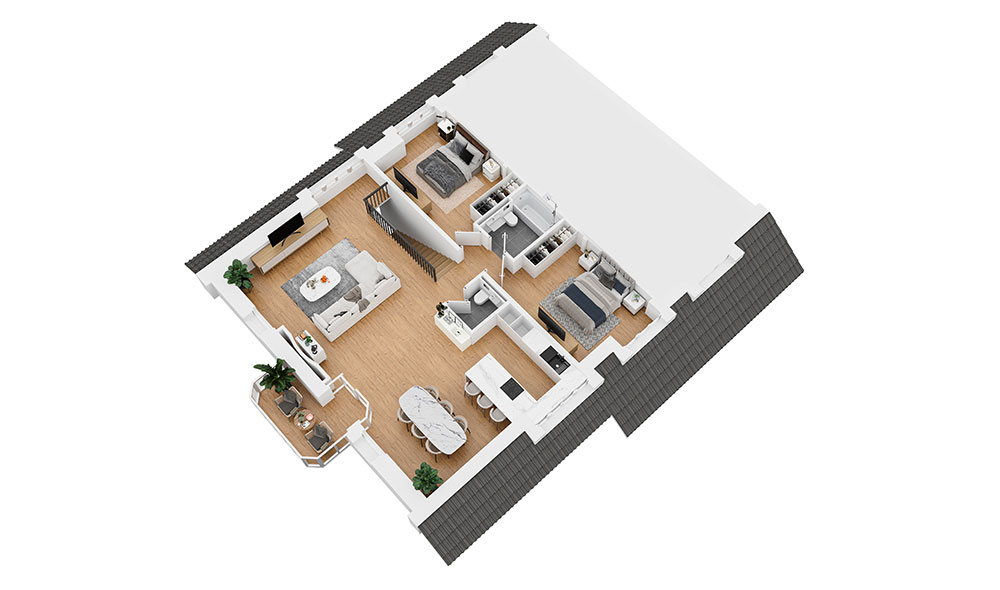
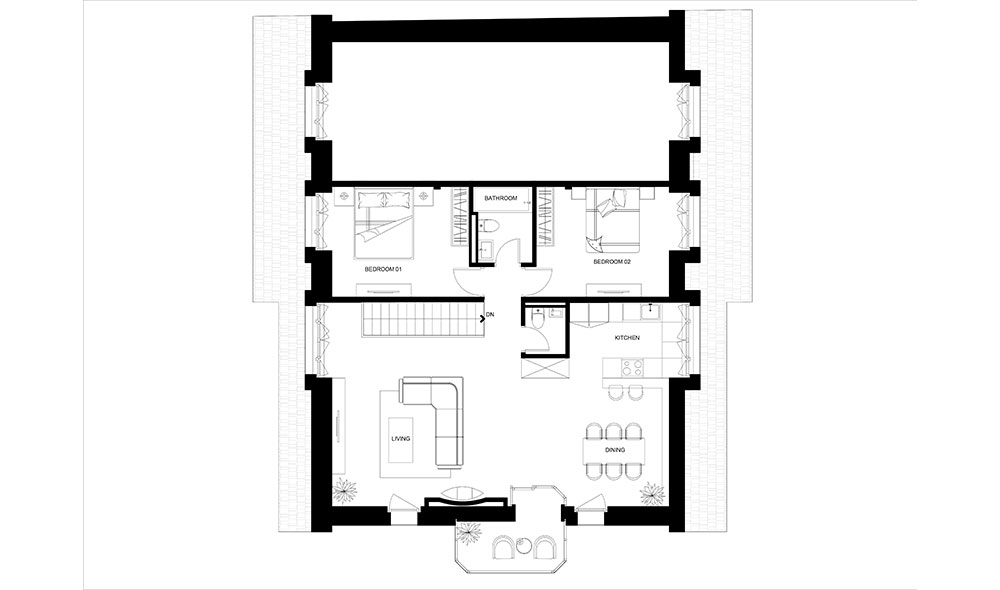
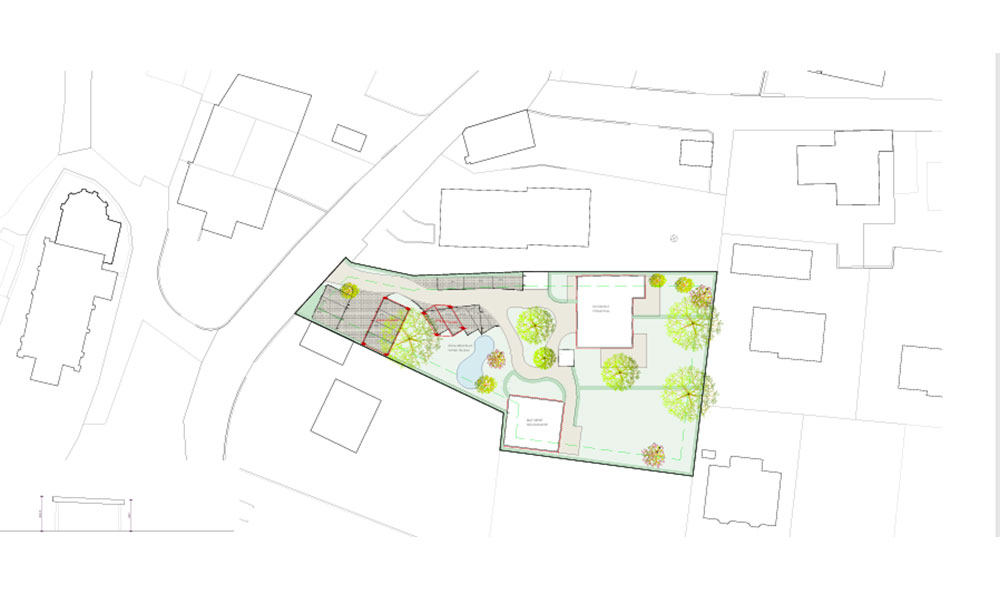
Sorry, the comment form is closed at this time.